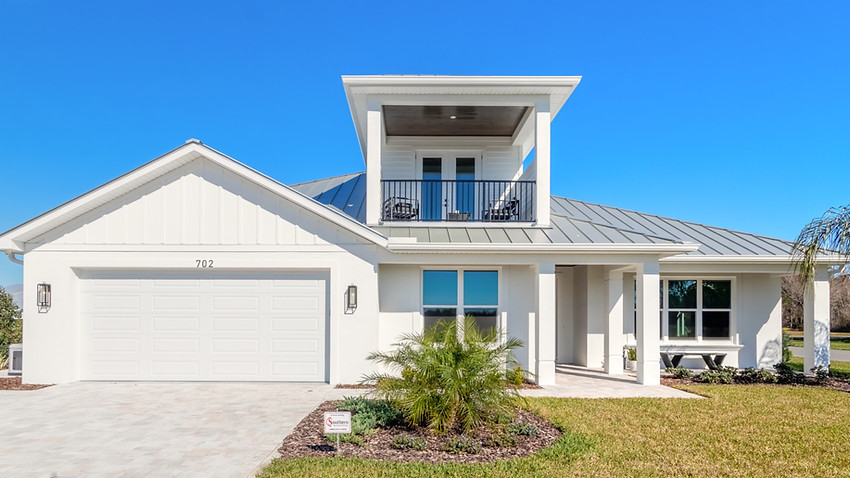HANGAR HOMES
Massey Ranch
AirPark
Sales Inquiries:
Isles at Venentian Bay Model
Welcome To Massey Ranch AirPark

Phase II of Villas at Massey Ranch Airpark are luxury taxiway homes, each with a private hangar on a paved taxiway; a gated for privacy and security. Designed with an Old Florida flair, these homes will always be in style. Each hangar is 50’ X 40’ with a low maintenance hydraulically operated door with clear span opening of 46’ X 14’. These concrete block stucco homes with metal roof and impact resistant windows, were designed to meet the most rigid structural standards.
The professionally designed landscaping will be maintained by the Homeowners Association so no need to spend leisure time doing yard work.
Massey Ranch Airpark has an asphalt, lighted 4,270’ runway with RNAV (GPS) approaches, Jet A and 110LL. For more information visit the Massey Ranch Air Park website.

2024 Parade of Homes
TOP SCORE AWARD -SINGLE FAMILY & GRAND AWARD
The Cessna
-
House/AC: 2,701 SQ. FT.
-
Total Area: 6,214 SQ. FT. SQ. FT.
-
50 ft x 40ft Hangar
-
3 Bedrooms
-
3 Bathrooms
-
2 Car Garage
Available Floorplans

Exceptional Quality
Discover our Standard Features
at our Massey Ranch Air Park Community

Hangar Homes in New Smyrna Beach, Florida
Hangar homes present an exceptional option for individuals who have a passion for aviation and dream of living in close proximity to their flying interests. Just picture this: having your very own residence situated right next to a runway, making it incredibly convenient for you to access your aircraft whenever you desire. At Platinum Builders, we focus on crafting customs that not only prioritize your comfort but also enhance the functionality required by aviation enthusiasts. Our houses are located in the beautiful Massey Airpark in New Smyrna Beach, Florida, and are thoughtfully designed for individuals who cherish the exhilaration of flight and the excitement that comes with living near what they love most. Whether you are an experienced pilot or simply someone who admires the aviation lifestyle, our residences offer a living experience that is truly unmatched, allowing you to fully embrace and enjoy the world of aviation right from your home.
Construction Features
-
Concrete block construction for strength, durability, and reduced maintenance
-
Continued reinforced concrete lintel for additional building strength
-
3000 PSI concrete monolithic slab with fiber mesh reinforcement
-
Hurricane strength impact windows and doors
-
Core Foam Block fill-in exterior walls for insulation
-
Seamless metal roofing
-
10 year Structural Warranty thru National Bonding Company
-
Stucco exterior with Hardie Board accents and stone per pan elevation
-
Icynene spray foam attic insulation in all living areas
Bathroom Features
-
Tile floors over crack isolation membrane
-
Full beveled mirrors over vanity areas
-
Level I or Level II granite or quartz countertops with under-mount sinks
-
Custom built raised vanity Euro style cabinets
-
Tiled duro-rock walls in bath and shower areas
-
Frameless glass shower enclosures in master bathroom
-
Comfort height toilets
-
Choice of Moen center set faucets
General Features
-
Elastomeric exterior paint for longer lasting weather protection per approved colors
-
300 Amp electrical service
-
5/8" roof sheathing with underlayment
-
Professionally designed landscaping package
-
8' Insulated garage doors with 2 remotes and keypad
-
Attic access in house garage
-
Exterior hose bibs per plan
-
Exterior GFI outlets per plan
-
Bonded renewable termite treatment under slab
-
Paver driveway and walkways, lanai and porch (white/tan/charcoal)
-
High efficiency Heat Pump A/C unit
-
Double mastic duct sealant
-
Hybrid 50 gallon water heater
-
Laundry room with built in tub, cabinetry per plan
-
Orange peel drywall texture finish
-
Quality wall-to-wall carpeting in bedrooms
-
Luxury tile flooring in all wet areas and throughout first floor (except bedrooms)
-
Interior/Exterior lighting allowance $2,500
-
Ceiling height per plan
-
TV cable and CAT-5 internet outlets per plan
-
Fan prewires in all bedrooms, living room, flex room, & patio
-
Security system with contacts on all windows & doors
-
Interior 8' doors, choice of 6 designs
-
Interior paint all ceilings white, walls one color
-
Crown molding in main living areas
-
Tile flooring on exterior decks to match interior tile
-
Custom powder coated aluminum railings on decks
-
Gutters on all sides
-
Open staircase with custom aluminum railing
-
Backsplash tile in kitchen standard height
Kitchen Features
-
Custom built 42" solid wood cabinets with soft close doors & drawers
-
Under-cabinet lighting and cabinet crown molding
-
Lazy Susan and trash pullouts
-
Kitchen Island or Peninsula per plan
-
Level I and Level II granite or quartz countertops
-
Appliance package allowance $7,500
-
Undermount stainless steel sink
-
Single level Moen pull-out faucet
-
Garbage disposal unit
-
Pantry per plan
-
Tile floors over crack isolation membrane
-
Icemaker line for refrigerator
Hangar Features
-
Full tilt insulated hangar door
-
100 Amp Sub-panel electrical service
Available Options
-
Powder bath in hangar or full bath with shower
-
Durable epoxy coated floors in hangar or garage
-
Summer kitchen on patio
-
Screened-in lanai or courtyard
-
Optional glass window lites on hangar doors
-
Chain-less, direct drive jackshaft garage door openers
-
Tile ILO carpet in bedrooms
-
EV Outlet in garage
-
Icynene insulation in hangar area
-
5 ton heat pump A/C system in hangar with blown-in insulation
-
Dry bar in kitchen area
Committed to Quality
-
Careful detail to all aspects of design and finished product
-
Over 25 years of experience in commercial and residential building
-
Quality control throughout your complete building process











