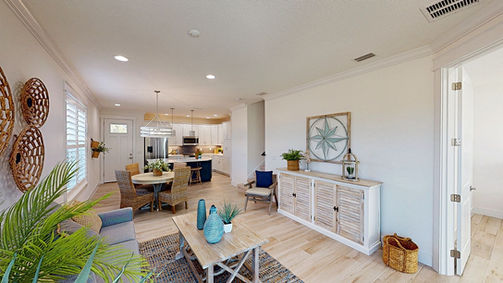


PREMIUM GOLF TOWNHOMES
The Isles at Venetian Bay
Welcome To The Isles at Venetian Bay
Venetian Bay is the ultimate in active lifestyle communities. Whether you are buying your first home or your dream home, Venetian Bay has something to offer for everyone.
The Venetian Bay Town Center is the heart of the Venetian Bay community. The town center hosts a variety of community events and activities and is home to shops and restaurants just steps away from your front door.
Play a round of golf on our 18-Hole Championship golf course designed by the highly acclaimed Clifton, Ezel, Clifton Design Group. Play 18 holes on the Semiprivate Championship Course and finish the day at the state of the art clubhouse with full service Restaurant and Bar
Spend a day with your family at the Beach and Swim Club, a resort style amenity featuring a large lagoon style pool, kiddie pool, and hot tub.
Bring your kids to play in one of the parks and playgrounds. Junior's Park features a basketball court and recreational field perfect for soccer, baseball, football and other field sports. Or stay active with your family by joining our on-site fitness center or walking and biking on the over 20 miles of beautiful paved, tree-lined walking and bike trails.
Cayman
-
Living Area: 2,115 SQ. FT.
-
Total Non A/C Area: 771 SQ. FT.
-
3 Bedrooms
-
2.5 Bathrooms
-
2 Car Garage
Available Floorplans
Lot 25 :Move In Ready










Describe your image


2024 Parade of Homes
TOP SCORE AWARD -MULTIFAMILY & GRAND AWARD
Dominica
-
Living Area: 2,198 SQ. FT.
-
Total Non A/C Area: 700 SQ. FT.
-
3 Bedrooms
-
3.5 Bathrooms
-
2 Car Garage
Available Floorplans
Exceptional Quality
Discover our Standard Features
The Isles at Venetian Bay Community

Construction Features
-
Concrete block construction for strength, durability, and reduced maintenance
-
Monier LIfeTile Roof with Lifetime Warranty
-
Impact Windows & Doors rated for high wind zones and increased security
-
High Build exterior paint for longer lasting weather protection
-
10 year Structural Warranty
-
3,000 PSI concrete monolithic slab with fiber mesh reinforcement (code requires 2,500 PSI)
-
Roof trusses engineered for high wind loads
-
Core Foam Block fill-in exterior masonry walls
-
9'4" Ceiling Height
Bathroom Features
-
Porcelain tile floors over crack isolation membrane
-
Full beveled mirrors over vanity areas
-
2 inch Quartz (or granite) vanity tops with square under mount sinks
-
Raised hight premium wood vanities
-
Comfort heigh Kohler toilets
-
Tiled Duro-rock walls in bath & shower areas
-
Moen faucets
General Features
-
Professionally designed landscaping with zoysia grass
-
Erosion controlled site plan
-
Roof 5/8" ZIP System Sheathing for moisture resistance and vapor barrier
-
2 Car Garage with 8' x 16' stamped shaker solid door in Walnut with windows
-
Liftmaster garage door opener, WiFi ready with 2 remotes
-
Keyless garage door entry on house exterior
-
Two (2) exterior hose bibs
-
Two (2) exterior GFI waterproof outlets
-
Bonded, renewable termite treatment under slab
-
Paver driveway, sidewalk entry, & lanais
-
High Energy Efficiency 16 SEER heat pump air conditioner
-
Double mastic duct sealant
-
8' Impact rated windows with argon gas and Low-E coating for increased efficiency
-
R-30 attic insulation for efficiency
-
50-gallon water heater for efficiency
-
Orange Peel drywall finish
-
Quality wall-to-wall carpeting in bedrooms
-
Porcelain tile flooring over crack isolation in all wet areas and throughout 1st floor
-
Optional light packages
-
Deco light switches throughout
-
TV cable re-wires in living, den, bedroom, lanai, and balconies
-
Dryer vented to outside
-
Security System with operable door and window contacts and motion detection
-
8' tall interior doors with upgraded trim
-
Flat baseboards throughout
-
Interior paint all ceilings white, all walls one color
-
Included white plantation shutters throughout
Kitchen Features
-
Custom built 42" premium wood cabinetry with concealed hinges, soft close doors & drawers, and crown molding
-
Granite or Quartz countertops with eased edge
-
Under cabinet LED lighting
-
BOSCH Stainless appliances including dishwater, self-cleaning smooth top range, above range microwave, and side-by-side refrigerator
-
Full bowl or 60/40 stainless steel sink
-
Single level Moen pull-down faucet with sprayer (choice of 3 styles)
-
Badger 5 in sink erator with counter top air switch
-
Porcelain floor tile over crack isolation membrane
-
Ice maker line for refrigerator
-
Pantry, per plan
-
Island with 2 pendant light
Community Features
-
Gated controlled access sub-division
-
Private pool amenity and cabana
-
Private mail kiosk
-
Full yard service and maintenance
-
Pest Control/termite bond
-
Annual Power Washing
-
Roof Repair & Replacement
-
Venetian Bay Community Features
-
18 Hole Championship Golf Course and Clubhouse
-
24-Hour Fitness Center, Town Center, shops, and restaurants
-
Parks, walking & biking trails throughout the community
-
Excellent schools, shopping, & minutes from New Smyrna's sandy beaches and historic downtown art district
-
Committed to Quality
-
Careful detail to all aspects of design and finished product
-
Over 25 years of experience in commercial and residential building
-
Quality control throughout your complete building process












